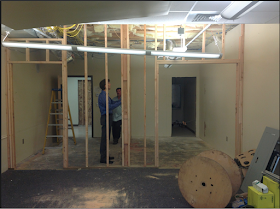The day has come for the new Voyager's walls to rise. Yesterday the contractor and crew laid out the
new Voyager's walls. The walls started to go up today. This will be the finest ship built to date, although some will argue - and with good reason - that the Voyager I was and will always be the finest ship. Time will tell...
I took pictures of yesterday's wall lay out. I'll go downstairs after I post this and take pictures of the newly installed framing for tomorrow's post.
The Voyager's Bridge
Project Manager Dal McCewan discusses the air flow with Voyager Designer Alex DeBirk
Looking from the bridge to the brig.
The Bridge as seen from the Brig.
The curved hallway leading from the bridge to sickbay and engineering.
The hallway leading from the Room of Requirement to the Bridge is mapped out.
You make a left turn as you walk toward the Bridge. Down this hallway and onto the Bridge.
The lower bridge is shaped like a horseshoe.
More discussions around the plans.
Finally, Looking from the back of the Bridge, through two walls toward the Sick Bay and Engineering Rooms.
The Briefing Room, Room of Requirement, and Work Bee.
Looking from the Voyager's Briefing Room toward the Room of Requirement where Alex and Dal are standing. The Work Bee area is on the right.
The new Voyager at Renaissance Academy will be the ship of dreams. Renaissance Academy is a public charter school. Call 801.768.4202 for more information on how you can enroll as a student.
Visit Farpointstation.org for information on how you can join our Farpoint Voyager Club and be apart of this unique program.
Mr. Williamson













No comments:
Post a Comment