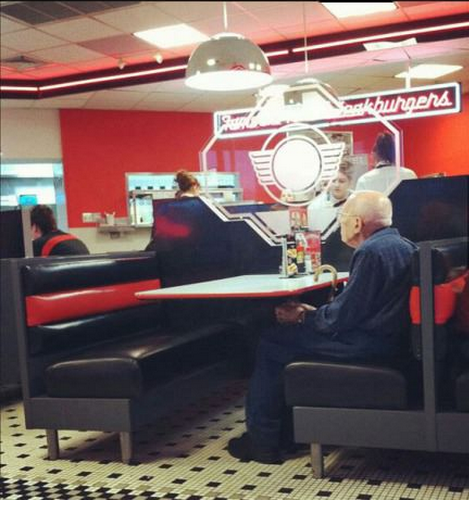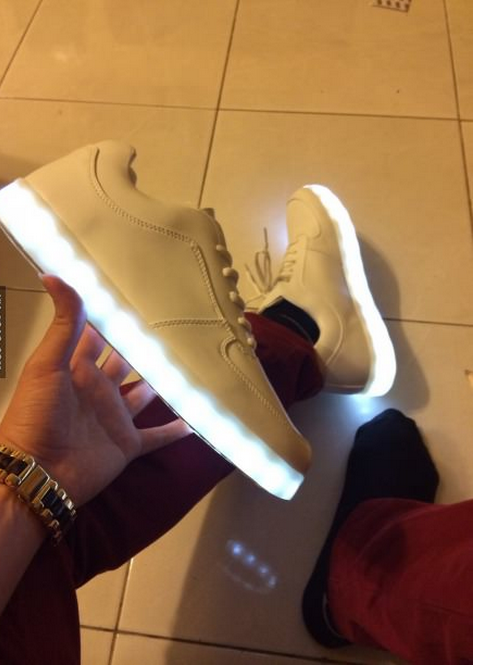Miles Z. is a big time Space Center fan and has been so for the last three years or so. He started attending camps at the young age of ten at the Christa McAuliffe Space Education Center. The Voyager was his favorite ship. He's an intelligent young man with big dreams for the future.
 |
| Miles |
He and his buddies (here's a shout out for Kit) have recently attended several camps at the Discovery Space Center. A few weeks ago, just before bedtime (remember, I chaperon the space camps at the DSC) Miles asked if I'd be interested in looking at his starship simulator design. "Send it to me," I replied. He did and I was impressed. Take a look.
Miles' design incorporates all the features we required in one of our ships. I like the amount of room he has allocated to the stations. I like the two levels. It wouldn't break the bank to build it. A design well conceived and thought out. Good job Miles!
I sent a few questions to Miles for this post. His reply is below.
Hello again, Mr. Williamson,
I have attempted to reconfigure the bridge to become more wheelchair accessible. According to the ADA requirements, an area that is to be able to house a wheelchair safely has to be 3 feet by 4 feet. I have changed the stairs that led up to the topmost level to a ramp. In addition, I moved the engineering access hatch into it's own separate nook so a wheelchair could fit in there. I am still not sure as to how the bottom level can accommodate a wheelchair, due to the stairs that simply would not be functional as a ramp. A solution I thought of was to put another "transporter" in the bottom level. This would also serve as another entry point for "intruders". As of right now, I cannot find a program that renders a 3-D perspective, but I am sure I will be able to find one.
Here is some information:
1. I would like to call it the UCS Tempest 2. The approximate square footage of the revised bridge is 1,401 ft. 3. I do not simply like the space center. I, like most of the campers at the DSC and CMSEC absolutely love the space center(s). The greatest thing about the space center is the simulations, it is "Educating minds through the discipline of wonder" and that it provides everybody with the chance to make a difference. It doesn't just tell the story, it lets you be a part of it. 4.) I love the space center, and everything about it. I wanted to be more than just a camper (I am hoping to soon become a volunteer and eventually a flight director). I had an idea, and wanted to share it. 5.) I'd like to believe that by the time I graduate high school, I will be qualified enough to enter the Air Force Academy, and train to enter the operating Air Force as a fighter jet pilot. During breaks, I could hopefully travel to Pleasant Grove (A short flight from Colorado Springs) and work with the space centers. After serving, I would likely try to become either a professional pilot, and engineer, or, if I am very, very, lucky get into NASA or Space x and serve as an astronaut.
Thank you so much for your consideration,
Miles Z.
The Imaginarium










































1 comment:
Not sure if Miles will read this, but I might as well leave this here:
That looks awesome! I love that you made it ADA compliant, as that's been one concern I've had ever since the shutdown a few years ago.
If you're looking for a program for making a 3d Model, I'd recommend Sketchup. It's free, pretty easy to learn, and it's designed for architecture planning. I'd give it a shot.
Keep it up!
Post a Comment